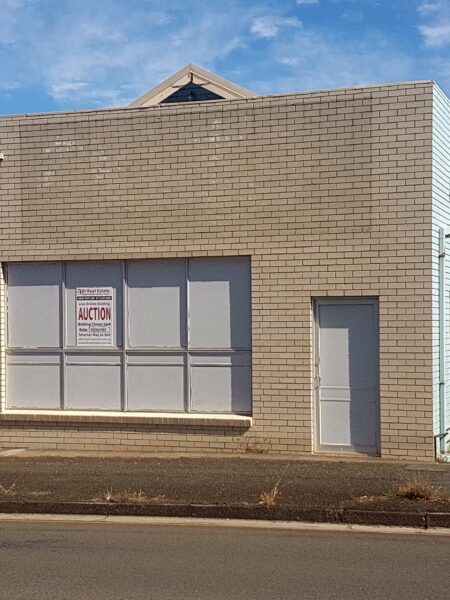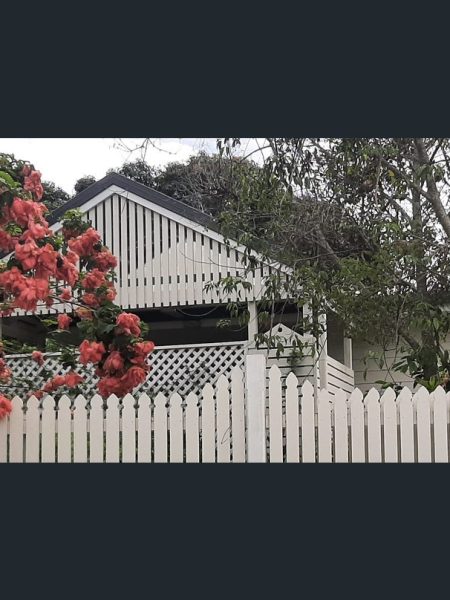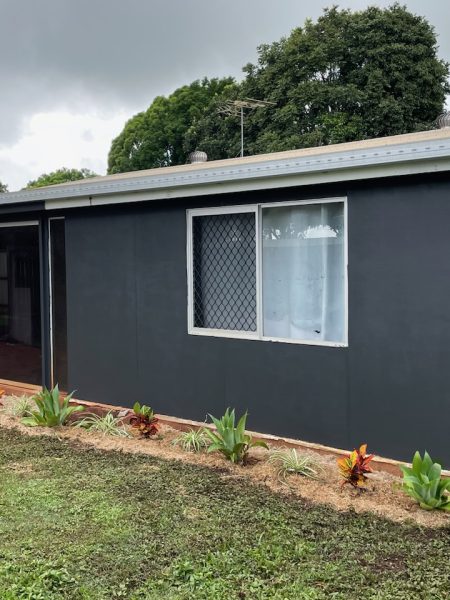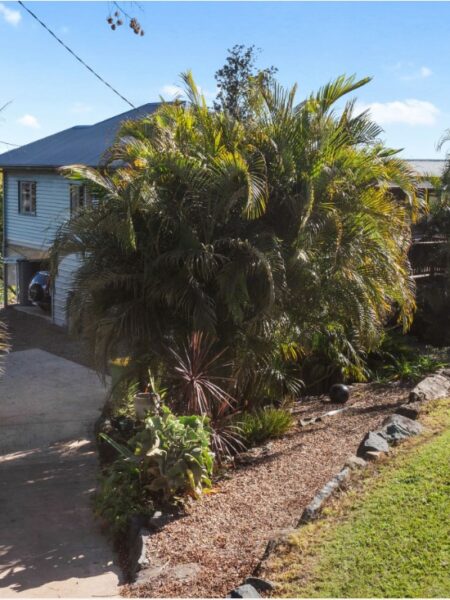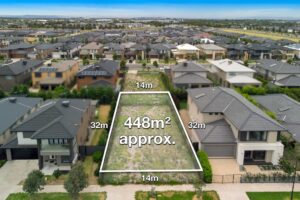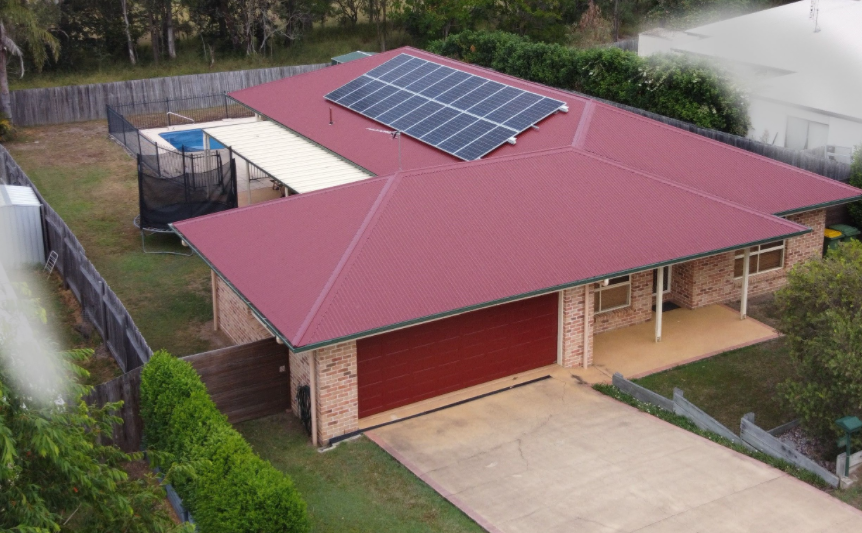$0.00
Description
Make a sea change without leaving the city behind
EXPRESSIONS OF INTEREST
Set on the high side of Kamarin Street facing Moreton Bay is this core-filled reinforced concrete blockwork home of undeniable presence.
With an internal floor area of 310m2 over three levels, there is an abundance of space.
In addition to the internal area, the dwelling has further 31m2 in the form of a roof top terrace providing an exceptional year round entertainment area, with sweeping views out over Waterloo Bay to Wellington point and on to North Stradbroke – the terrace has been updated with a new waterproof membrane, over which a floating tile system has been installed for peace of mind and ultra-low maintenance.
A dedicated stairwell – accessible from the basement, ground level, and the landing between the 1st and 2nd levels – ties the three levels together without encroaching on the internal area. The well itself dominates the rear of the dwelling, the void rising to the full internal height (9.2m), which serves to circulate air through the dwelling.
The open plan living area is defined by extensive glazing and generous 4 metre ceilings, creating a light free flowing space that makes the most of the bay breezes.
High end solid timber (New Guinea Rosewood) windows and doors (from the acclaimed Duce) compliment the dwelling, culminating with the bay facing bi-folds that open the full width of the dwelling for the best in comfort and connection to the outlook.
This elevated location in the increasingly popular Wynnum-Manly Bayside area, represents an opportunity to tap into the relaxed Bayside lifestyle, with its mild year round temperatures, and the myriad of benefits that come from living on Moreton Bay.
This is a home wants for an owner or owners who have the talent and vison to realise the potential of this generous blank canvas, providing the opportunity to have a home newly fitted out to their specifications.
Make contact now to discuss what’s possible or to view.
Donna Reardon 0438 237 310


